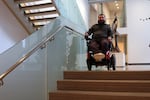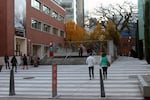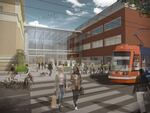
An early rendering of the Rothko Pavilion, the proposed new entrance to the Portland Art Museum that would connect its two buildings. Details like the placement of doors and ramps are still to be determined.
Courtesy of the Portland Art Museum
A year ago, the Portland Art Museum announced plans for a new glass structure called the Rothko Pavilion, named after the famous abstract painter who grew up in Portland. It was designed to connect the museum's two buildings, but it became a flashpoint when pedestrian, bicycle and disability rights advocates said it would block the public passageway between the buildings. On Dec. 7, the museum will head back to City Hall with a revised plan it hopes will address critics' concerns.
The Portland Art Museum is a warren of floors and rooms that are split between two buildings on two separate blocks, with only an underground passage connecting them. It is tricky to navigate for the spriest visitor, but for those with mobility challenges, it can be downright burdensome.
“The only entrance is the ramp that we just took, and as you’re coming through the plaza, you don’t see that ramp there, all you see is the steps leading up to the entry,” said Joseph Lowe, a longtime Oregon disability and consumer rights advocate who has served on and chaired dozens of committees.
To illustrate just how difficult it is to navigate the museum, Lowe, who uses an electric wheelchair, took me on a tour to the first floor of the Jubitz Center for Modern and Contemporary Art, which is in the northern Mark Building.
We started at the side entrance of the main building (because the front entrance only has stairs), rolled up that hidden ramp, went down an elevator, went down a long ramp and then walked a block-long hall under Madison Street to another elevator.
“That one would definitely be out of reach for me,” Lowe said, pointing to the button, which is placed in the corner in such a way that he cannot maneuver his chair to reach it.

Disability rights advocate Joseph Lowe shows how the warren of stairs and elevators make the museum difficult to navigate for individuals with mobility challenges.
Aaron Scott / OPB
After some 10 minutes of traveling, we finally reached the ground floor sculpture room, which is just 15 feet from where we began in the plaza.
“Are these the things that stop people from visiting places?” I asked.
“Oh yeah, there’s many times that there’s a store, a restaurant, a museum that I want to go into, and if the entryway is not accessible, or even once you get in this door, it’s not accessible, I will turn around and leave,” Lowe said.
According to the museum’s figures, only half of its visitors even make it to the Jubitz Center collections due to the winding, inaccessible route, missing out on works by Van Gogh, Monet, Warhol and more, to say nothing of finding things like the Center for NW Art in the museum’s main building, which is a historical Frankenstein of renovations and expansions.
This is exactly the problem the museum is trying to address with the proposed Rothko Pavilion. The early design is a four-story glass structure that will connect the two buildings on every floor and create a highly visible entrance with central stairs, elevators and restrooms, plus additional galleries, educational spaces and a roof deck.

A floor plan shows how the Rothko Pavilion will connect the museum's many floors with a central hall, stairs, and two elevators.
Courtesy of the Portland Art Museum
“The number one goal was connectivity and accessibility,” said Brian Ferriso, the museum’s director and chief curator. He said the museum has tried to break down financial barriers by offering free and discount tickets and programs, and to address cultural barriers with more diverse exhibitions (like “Constructing Identities”). “I think the next phase is our facilities: How can our facilities better serve the increase in attendance and interest and our programmatic needs, and do it in a way that’s respectful of the existing buildings?”
However, the pavilion would also impede the plaza between the two buildings along Madison Street, which is a popular thoroughfare for dog walkers, bikers and streetcar commuters traveling to and from the Park Blocks and downtown.
Joseph Lowe was in the process of being featured in the museum’s “Object Stories” exhibition for the modified car he’d obtained to overcome the barrier of transportation when he saw renderings for the pavilion.
“I had hesitations of wanting my story put into the exhibit of the 'Object Stories' section,” he said, “because I’m here showing my story as an example of how to knock down barriers, but if the museum was creating a barrier, it kind of made me hypocritical.”
Lowe wasn’t the only one to have reservations. But first, a little background.

Currently, the stretch of Madison Street between the museum's two buildings serves as a plaza, passageway, and sculpture garden. The only ramp entry to the museum is hidden behind the stairs.
Aaron Scott / OPB
In 1968, the museum expanded into the Masonic Temple building to the north, now known as the Mark Building. In the process, the city vacated the stretch of Madison Street between the two buildings and gave it to the museum to turn into a pedestrian plaza, with the condition that the museum would not construct a building. The museum also had to leave an 8-foot-wide passage from Park Avenue to 10th Avenue open to the public. Then in 1984, in response to a spate of graffiti, the city changed the ordinance to allow the museum to close the passageway from 11 p.m. to 7 a.m. (although it’s rarely enforced today).
So in April, the museum went before City Council to ask for a change in the ordinance to allow it to build a structure that would be open to pedestrians during business hours, but block the path at night. This did not go over well with neighbors, bicyclists and pedestrian and disability advocates, who showed up to implore the council not to approve a building that would block the open passage.
“The minute you create this building — enclosure — across the passageway, it is both a physical and a psychological barrier,” said Wendy Rahm, a longtime museum supporter who lives in one of the condo buildings across the street. A barrier, she said, that will run counter to the city’s commitment to walkability and alternative transportation and be a burden on those with mobility challenges.
“It’s not so much that you’re blocking people from the Park Blocks to 10th, it’s that there is a streetcar stop right there,” said Nickole Cheron, the city’s disability policy coordinator. “For some people, that three blocks [they would have to walk around the building] is a hardship, if you have a heart condition or using a manual chair, if you have breathing issues.”

Early renderings of the Rothko entrance from 10th Street and the streetcar stop.
Courtesy of the Portland Art Museum
In response, the museum pulled back to reevaluate its plan.
“We met with a lot of individuals, we listened, we had great feedback from the community,” Ferriso said.
In order to leave the easement ordinance as it is, they decided to expand the pavilion’s hours to the same hours as the plaza — 7 a.m. to 11 p.m. — and to allow individuals with pets and bicycles to walk through.
“The only change we’re asking is: Can we place a structure in between these two buildings to increase accessibility across the campus and across the buildings?” Ferriso said.
For many critics, that's not enough. They want hours extended at least to the street car hours and worry they could always be shortened in the future. They point to other museums like Madison’s Chazen Museum that keep the ground floor open, asking the Portland Art Museum to get similarly creative.
“I really do support all the internal changes, all of the above second- and third-story changes,” Rahm said. “I do not support the ground floor, and that’s the crux for everybody in neighborhood and in the disabled community and in the bicycle community.”
The Portland Art Museum will go back before City Council on Dec. 7 for a first hearing, meaning no vote will be taken. The mayor and every commissioner but Amanda Fritz has signed on as a co-sponsor, meaning the ordinance change could likely pass in a vote the following week, according to Matthew Grumm, senior policy advisor to Commissioner Dan Saltzman.
But that’s not the end of the story.
“This still has to go through the Landmark Commission, because that is a historical landmark building,” Grumm said. “And that is going to be an arduous process for the museum with a lot of input from the public, with a lot of people talking about design and history.”
To say nothing of the $20 million the art museum still has to raise before it could begin construction.
Ferriso stresses the plans are still in the early phase and that the museum wants to work with a disability advisory committee and other stakeholders to figure out the details, such as where ramps go and what kind of doors and signage are installed to make it clear that the building is open to the public and easy to traverse.
“The very nature of this structure being glass — you can see people in it, you can see art and activity — I’m hopeful that that will be an invitation that this is a public space,” he said. “Because right now when you walk or drive by the museum, you see bricks and mortar, and it’s not much of an invitation.”
Meanwhile, the museum has, purely coincidentally, embraced the conversation with its newest exhibition, the first part of a yearlong program. Curated by an outside collective, it celebrates work by artists who experience disabilities and is titled "We.Construct.Marvels.Between.Monuments."
