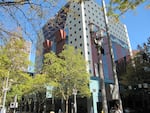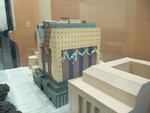On Wednesday, the Portland City Council will consider three ordinances governing the renovation of one of the city’s most recognizable works of architecture: the Portland Building.

Michael Graves said at a Portland Design Week event last year he was still very proud of his creation. On seeing it, he said, "It was positively shimmering.'"
April Baer / OPB
This 15-story, candy-colored office tower is a draw. On any given day you can find tourists like Charlene McNamara making special trips just to see it.
McNamara brought her 11-year old son, who's a huge fan of IFC's "Portlandia." They snapped photos of the building and the Portlandia statue resting above the entrance.
"I’m no architect, but at least it’s catchy — your eye is drawn to it," she said. She gestured to the three gray concrete-and-glass structures on the other side of the street. "Compare it to those three buildings. They're boring and they could be anywhere."
The Portland Building was the first big architectural project by celebrated architect Michael Graves. You can find the Portland Building written up in textbooks as having kicked open the door to postmodern style.
But over the years, the wags have got major mileage out of the place. Andy Cobb delivers office supplies to the Portland Building five days a week.
“There’s a cream up there," he said, pointing, "that’s the same color as my grandma’s refrigerator."

Graves was unaware until his 2014 visit of the city's plan to renovate. "I'd like the chance to do one floor properly, with the proper carpet, ceiling, furniture, lights. I'd like to make a place out of it."
April Baer / OPB
The building’s problems are not skin deep. It's leaky, said Fred Miller, the city of Portland’s chief administrative officer.
"In some cases, the water seeps in 10 to 12 feet from the windows," he said. "It can be a very unpleasant place to work.”
The mechanical and electrical systems need attention, and a seismic upgrade is part of the plan, too.
If the City Council approves the plan, renovations will have a 2020 deadline and a cost cap of $195 million. Miller says the city did some comparisons and was not able to find a cheaper option for building elsewhere.
Randy Gragg, Yeon Center, University of Oregon
Randy Gragg is director of the Yeon Center for Architecture and the Landscape at the University of Oregon. We sat down with him to talk about the Portland Building's future.
Are the options limited to restoring the Portland Building according to Michael Graves' vision or tearing it down?
It's on the historic register. It would be very very bloody for the city to take it down. It would set very bad precedents. And then there's the question of embodied energy. It takes a lot of energy to buildi a building. So what's the most sustainable building? The building that's there. We have a great record rebuilding buildings. We've done it over and and over again. Who would have thought the old Armory would turn into the Gerding Theater? Or a paint warehouse could be Wieden +Kennedy's headquarters, and celebrated as one of our great works of architecture. I think we can prove ourselves again with the Portland Building.
Do you think the public sector's process is nimble enough to do heavy lifting if the city wants to revitalize the Portland Building?
That's a real question. That's a design question, a project management question, a political leadership question. These things are hard, there are going to be twists in the road, as with any historic renovation. It takes a lot of guts and savvy to pull these projects off. That's a question I'd put in front of the city. They're setting a $195 million cap on it — that's not just for construction. It's for moving employees. I think it's important we're buying the building we want to have for a very long time, this time.
About that particular place in downtown's landscape: You've got City Hall on one side, the Multnomah County Courthouse on the other, three very modern structures and a transit mall on the Fifth Avenue side, and the Park Blocks on the Fourth Avenue side. What a platform!
I know Fred Miller had a great idea for trying to think holistically about a governmental campus. The County Courthouse is going to get rebuilt on the waterfront. Fred was trying to work a triple play there [exploring options for the old courthouse site, in conjunction with a Portland Building renovation]. One of the great deficits of the Portland Building is its parking garage, which faces the park. Allan Temko, the architecture critic for the San Francisco Chronicle, famously described it as the building turning its anus toward the park. Graves didn't want a parking garage in there. Bureaucrats just decided they needed parking, even though the transit mall was opening right on the other side. What would happen if you took that parking away, and imagined that garage as an entrance into a magnificent space, perhaps a place for civic events? I don't know if it's possible structurally, but I think this is the way we need to think about it — how does this building work in three dimensions in the city.
How can that not be a cost addition for a city that has to accommodate employees in the Portland Building and City Hall?
It could be. I don't know how high they've set the budget. A lot of this is the question of the designers involved, whether they have the talent to pull this off, and whether the project management has the political will to push something like that through, to create a bold vision for the re-purposing of the Portland Building.

